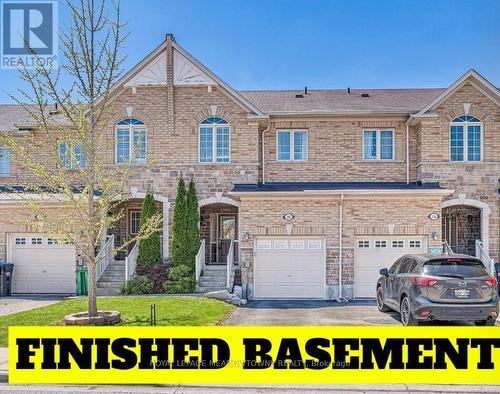



Derric Salowski, Sales Representative




Derric Salowski, Sales Representative

Phone: 905.878.8101
Mobile: 905.699.1881

475
MAIN
STREET
EAST
Milton,
ON
L9T1R1
| Neighbourhood: | Sandringham-Wellington |
| Lot Frontage: | 6.1 Metre |
| Lot Size: | 6.1 M ; Irregular |
| No. of Parking Spaces: | 2 |
| Floor Space (approx): | 1100 - 1500 Square Feet |
| Bedrooms: | 3 |
| Bathrooms (Total): | 4 |
| Bathrooms (Partial): | 1 |
| Amenities Nearby: | Hospital , Park , [] , Public Transit , Schools |
| Community Features: | Community Centre |
| Features: | Carpet Free |
| Ownership Type: | Freehold |
| Parking Type: | Attached garage , Garage |
| Property Type: | Single Family |
| Sewer: | Sanitary sewer |
| Utility Type: | Hydro - Available |
| Utility Type: | Sewer - Available |
| Appliances: | Garage door opener remote , Dishwasher , Dryer , Stove , Washer , Refrigerator |
| Basement Development: | Finished |
| Basement Type: | N/A |
| Building Type: | Row / Townhouse |
| Construction Style - Attachment: | Attached |
| Cooling Type: | Central air conditioning |
| Exterior Finish: | Brick |
| Fire Protection: | Smoke Detectors |
| Flooring Type : | Ceramic , Laminate |
| Foundation Type: | Concrete |
| Heating Fuel: | Natural gas |
| Heating Type: | Forced air |