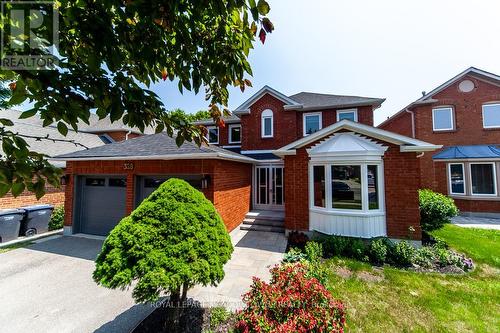



Barbara L. Higgins, Sales Representative




Barbara L. Higgins, Sales Representative

Phone: 905.878.8101
Mobile: 905.699.1881

475
MAIN
STREET
EAST
Milton,
ON
L9T1R1
| Neighbourhood: | Hurontario |
| Lot Frontage: | 46.0 Feet |
| Lot Depth: | 115.0 Feet |
| Lot Size: | 46 x 115 FT |
| No. of Parking Spaces: | 2 |
| Floor Space (approx): | 2500 - 3000 Square Feet |
| Bedrooms: | 4 |
| Bathrooms (Total): | 3 |
| Bathrooms (Partial): | 1 |
| Features: | Carpet Free |
| Ownership Type: | Freehold |
| Parking Type: | Attached garage , Garage |
| Property Type: | Single Family |
| Sewer: | Sanitary sewer |
| Amenities: | Separate Hydro Meters |
| Appliances: | Garage door opener remote , Water meter , Dishwasher , Dryer , Stove , Washer , Window Coverings , Refrigerator |
| Basement Development: | Unfinished |
| Basement Type: | N/A |
| Building Type: | House |
| Construction Style - Attachment: | Detached |
| Cooling Type: | Central air conditioning |
| Exterior Finish: | Brick |
| Flooring Type : | Hardwood |
| Foundation Type: | Concrete |
| Heating Fuel: | Natural gas |
| Heating Type: | Forced air |