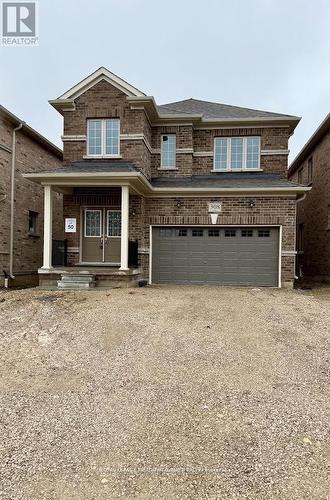



Krystle Mitchell, Broker | JEFFREY SALDANHA, Sales Representative




Krystle Mitchell, Broker | JEFFREY SALDANHA, Sales Representative

Phone: 905.878.8101
Mobile: 905.699.1881

475
MAIN
STREET
EAST
Milton,
ON
L9T1R1
| Neighbourhood: | Southgate |
| Lot Frontage: | 32.8 Feet |
| Lot Depth: | 101.7 Feet |
| Lot Size: | 32.8 x 101.7 FT |
| No. of Parking Spaces: | 4 |
| Floor Space (approx): | 1500 - 2000 Square Feet |
| Bedrooms: | 3 |
| Bathrooms (Total): | 3 |
| Bathrooms (Partial): | 1 |
| Community Features: | Community Centre |
| Features: | Conservation/green belt |
| Ownership Type: | Freehold |
| Parking Type: | Attached garage , Garage |
| Property Type: | Single Family |
| Sewer: | Sanitary sewer |
| Surface Water: | [] |
| Utility Type: | Sewer - Available |
| Utility Type: | Hydro - Available |
| Utility Type: | Cable - Available |
| Appliances: | All , Dishwasher , Dryer , Stove , Washer , Whirlpool , Refrigerator |
| Basement Development: | Unfinished |
| Basement Type: | Full |
| Building Type: | House |
| Construction Style - Attachment: | Detached |
| Cooling Type: | Central air conditioning |
| Exterior Finish: | Brick |
| Foundation Type: | Poured Concrete |
| Heating Fuel: | Natural gas |
| Heating Type: | Forced air |